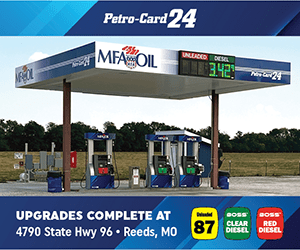
Dear EarthTalk: What is a so-called “passive solar” house and can I retrofit my existing house accordingly?
— Bill C., Raleigh, NC
A passive solar house is typically designed from scratch factoring in several considerations to boost the structure’s ability to naturally keep the interior living spaces a comfortable air temperature without using conventional emissions-spewing HVAC appliances.
The concept hinges on having lots of insulation, no air leaks, and large, strategically-oriented south-facing windows that “collect” heat energy (in the form of sunlight) during the day and store it in “thermal mass” (concrete slabs, brick walls, tile floors or other building materials with heat retention capacity). This stored solar energy is then naturally distributed throughout the interior space by natural convection caused by ventilation and the dynamics of colder and warmer air reacting differently to gravity.
While the concept has been kicking around since at least the 1950s, it wasn’t until 1991 that Dr. Wolfgang Feist, an Austrian physicist and subsequent founder of the Passivhaus Institut, turned the dream into a reality with the design and construction of the world’s first passive solar house in Darmstadt, Germany.
This three-story home was designed from the ground up with thick walls and copious amounts of efficient insulation, and no holes large or small where hot air could escape. The Feist house was also designed to be free of any potential “thermal bridges,” where heat could travel through walls to get outside, unlike conventional homes which are framed with wood 2x4s and 4x4s with insulation laid or sprayed in between. Conventional framing typically comprises about 25 percent of the interior walls’ surface area. Unlike the insulation around it, the framing sections provide zero insulation value and therefore act as thermal bridges whereby hot air can escape. Passive houses, on the other hand, are designed with solid slabs or with denser framing materials to cut off this insidious form of heat loss.
Siting is also a major design consideration for any passive solar house. Picking a spot that can harvest lots of sunlight (via large south-facing triple-glazed windows) and also take advantage of neighboring shade (like large trees and buildings) to cool the structure off in the heat of summer is also key. Indeed, it is of paramount importance to the building’s success in maintaining consistently comfortable indoor air temperatures without electricity or gas/oil no matter the weather outside. Another important aspect of the passive solar design is the incorporation of some kind of heat recovery ventilation (HRV) system that can let fresh air into the building without letting any of the heat out.
Given all of the design, siting and construction factors involved, it’s usually not practical to convert a pre-existing conventional house into a passive solar one. But that said, there’s no reason not to upgrade what you can at home to at least take advantage of increased efficiencies where it’s easy and get as close to passive solar as possible. Upgrade your insulation. Plug holes and other air leaks. Put weather-stripping around doors and windows. The list goes on… While you might not be able to do any and everything to make your house greener, remember that a walk of 100 miles starts with one step.

















